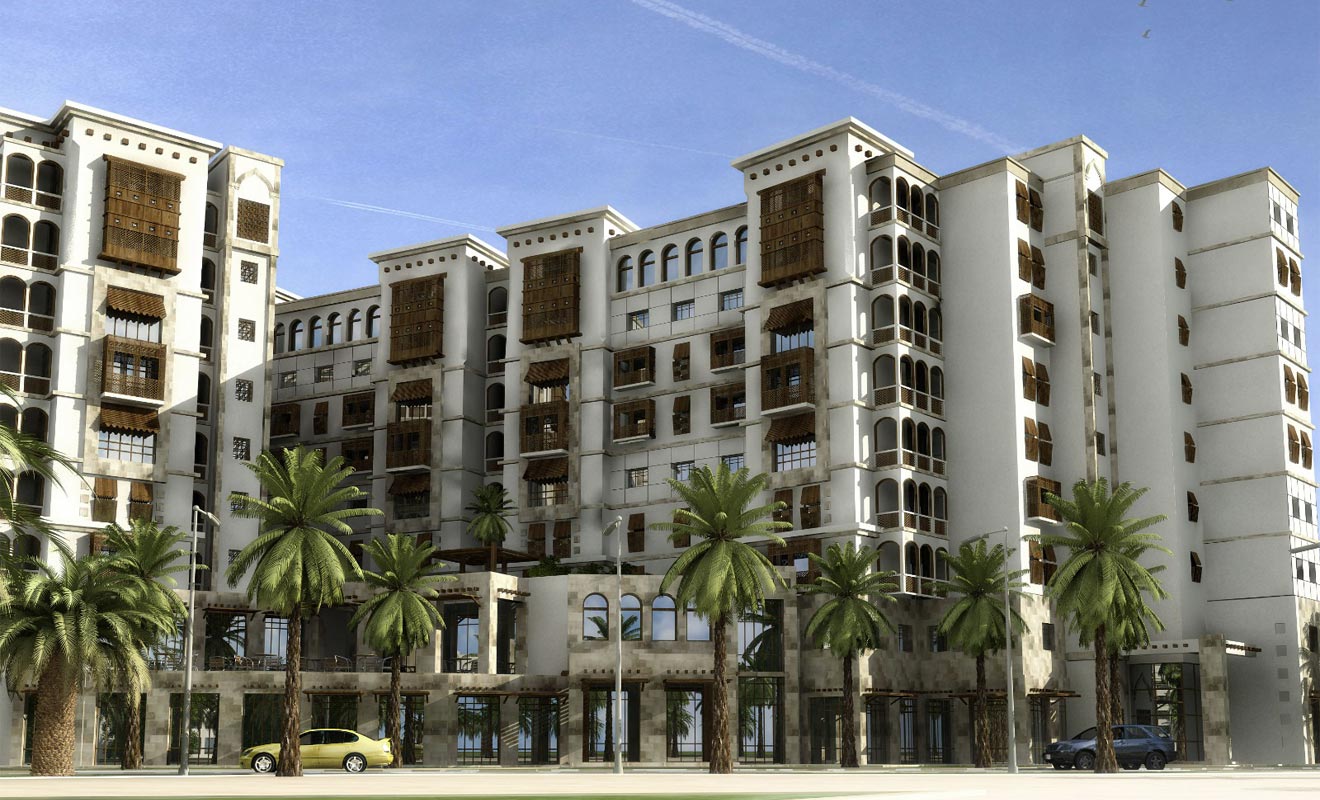Al Seraj Plaza
Al Seraj residential buildings was designed to be aesthetically pleasing, blending modern architectural elements with local cultural influences. The exterior facades often showcase a combination of materials such as glass, wood, and stone to create a visually striking and contemporary look. The interior spaces are designed to maximize natural light, optimize space utilization, and provide a comfortable and inviting atmosphere for residents.
The Architectural design prioritizes the incorporation of green spaces and landscaping. These areas include gardens, parks, walking paths, and recreational areas. The landscape design includes a variety of trees, plants, and flowers, creating a tranquil and green environment that enhances the overall quality of life for residents.

